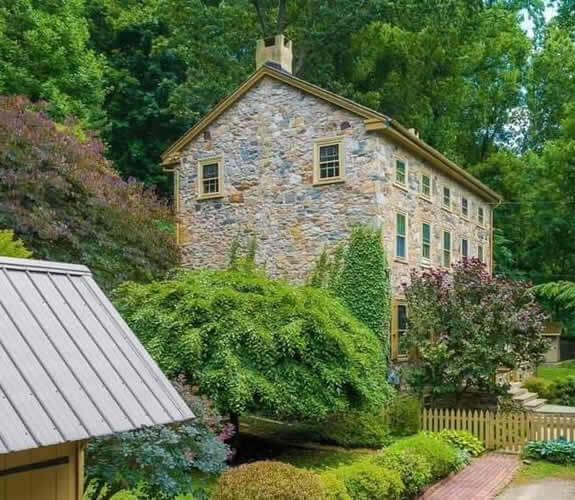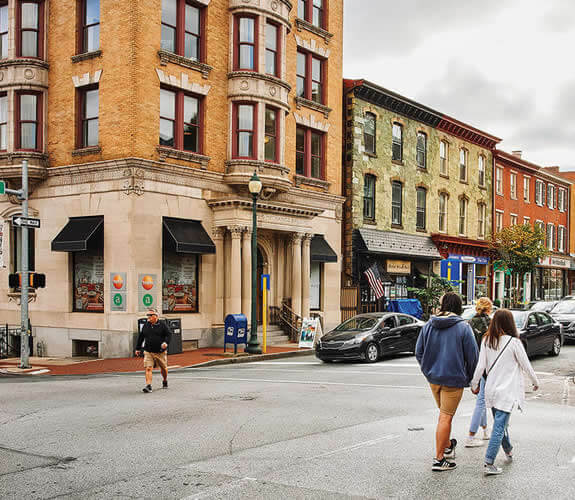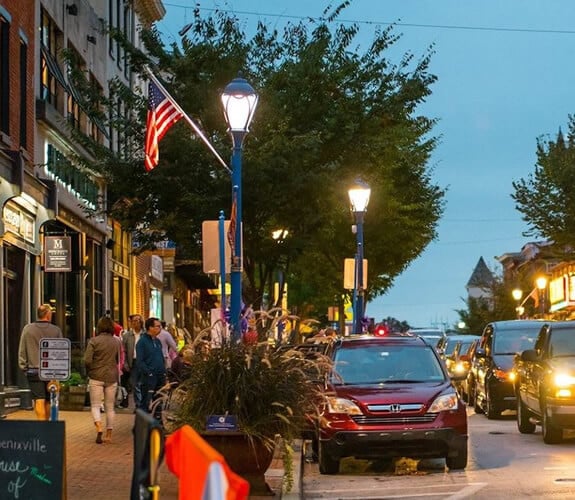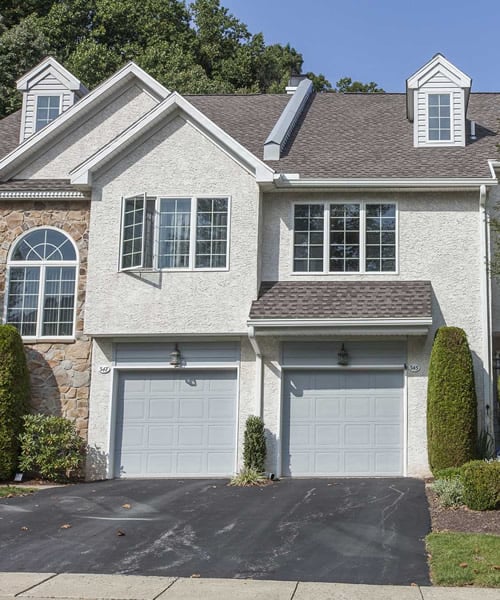3200 PARKVIEW WALK
PHILADELPHIA, PA 19125
Beds
5
Baths
5
Square Ft.
4,244
$1,350,000
Welcome to waterfront luxury living at its finest in the prestigious Northbank community! This stunning end-unit townhome offers unparalleled elegance and convenience across four levels (with the ease of an elevator) of opulent living space. Upon entering you're greeted by the epitome of modern luxury. The first level welcomes you… Read More with convenient access to the 2-car attached garage, a private bedroom, and a full bathroom, providing both comfort and privacy for guests or family members. The main level sets the stage for grand entertaining with a large formal dining room complete with a built-in buffet counter perfect for hosting lavish gatherings. Adjacent is the chef's dream eat-in kitchen boasting a massive center island with seating, top-of-the-line stainless steel appliances, and gas cooking, ensuring culinary excellence for every occasion. The living room, adorned with abundant windows and a chic accent wall, offers a serene retreat bathed in natural light. Ascend to the next level and discover three generously sized bedrooms, each designed with comfort and style in mind. One bedroom boasts an ensuite bathroom for ultimate convenience, while the remaining two share a luxurious full hall bathroom featuring a water closet and dual vanity. Completing this level is the ultra-convenient laundry room, making household chores a breeze. The pinnacle of luxury awaits on the top floor, where the primary suite exudes sophistication and tranquility. Retreat to the expansive spa-like ensuite, featuring an oversized glass-enclosed walk-in shower, a soaking tub, dual vanity, and a water closet, offering a lavish sanctuary for relaxation and rejuvenation. A cozy sitting room provides the perfect space to unwind and provides access to the covered balcony. A wet bar on this level makes entertaining in style easy on the rooftop deck with breathtaking city and waterfront views, perfect for hosting memorable gatherings under the stars. For added convenience, an elevator services all five floors, ensuring effortless access throughout the home. Experience the epitome of luxury waterfront living in the esteemed Northbank community, where every detail has been meticulously crafted for the discerning buyer seeking the ultimate in comfort, convenience, and sophistication. Don't miss your chance to call this exquisite townhome your own! Read Less
Courtesy of Erik Lee, Redfin Corporation [email protected]
Listing Snapshot
Days Online
39
Last Updated
Property Type
Townhouse
Beds
5
Full Baths
4
Partial Baths
1
Square Ft.
4,244
Lot Size
0.02 Acres
Year Built
2021
MLS Number
PAPH2463170
30 Days Snapshot Of 19125
$411k
0%
(avg) sold price
38
-28%
homes sold
44
-15%
(avg) days on market
Snapshot
Area Map
Additional Details
Appliances & Equipment
Built-In Microwave, Compactor, Dishwasher, Disposal, Energy Efficient Appliances, Refrigerator, Stainless Steel Appliances, Oven - Single, Oven/Range - Gas
Building
4,244 sqft living area, 4,244 sqft above grade (finished), Built in 2021, Structure Type: End of Row/Townhouse, 4 levels, Contemporary, Aluminum Siding, Brick, Wood Siding
Cooling
Central Air, Electric, Natural Gas, Central A/C
Accessibility Features
Elevator
Foundation
Slab
Garage
2 garage spaces
Heating
Natural Gas, Forced Air
Home Owner's Association
HOA Fee: $175, Fee Freq: Monthly, None, Common Area Maintenance
Interior Features
Kitchen - Island, Pantry, Kitchen - Eat-In
Laundry
Upper Floor
Lot
1,012 sqft, Lot Size Dimensions: 23.00 x 44.00, 0.02 acres
Property
Other Structures: Above Grade, Below Grade, Outdoor Living Structures: Balcony, Roof
Roof
Flat, Rubber
Sewer
Public Sewer
Taxes
City/Town Tax: $1,354, City/Town Tax Pymnt Freq: Annually, School Tax: $1,724, School Tax Pymnt Freq: Annually, Tax Annual Amount: $3,079, Tax Year: 2024
Utilities
Hot Water: Natural Gas
Find The Perfect Home
'VIP' Listing Search
Whenever a listing hits the market that matches your criteria you will be immediately notified.
Mortgage Calculator
Monthly Payment
$0
CJ Stein
Realtor

Thank you for reaching out! I will be able to read this shortly and get ahold of you so we can chat.
~CJPlease Select Date
Please Select Type
Similar Listings
Listing Information © BrightMLS. All Rights Reserved.
This information is provided exclusively for consumers' personal, non-commercial use; that it may not be used for any purpose other than to identify prospective properties consumers may be interested in purchasing, and that data is deemed reliable but is not guaranteed accurate by BrightMLS. Information may appear from many brokers but not every listing in BrightMLS is available.
This content last updated on .

Confirm your time
Fill in your details and we will contact you to confirm a time.

Find My Dream Home
Put an experts eye on your home search! You’ll receive personalized matches of results delivered direct to you.






























































