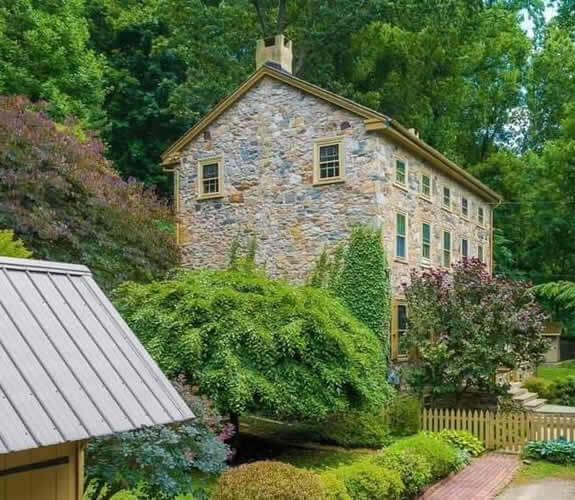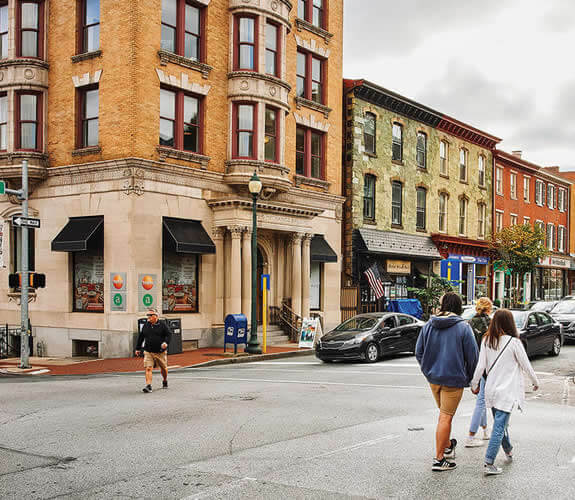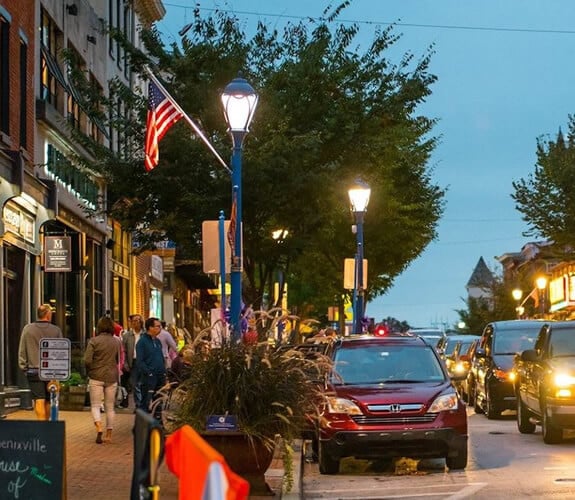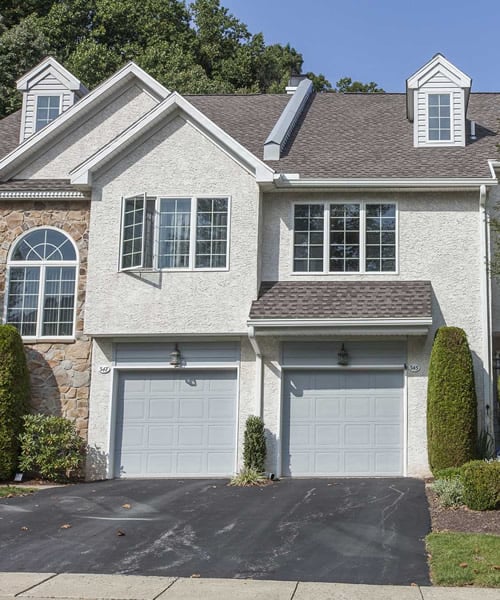$439,000
Enjoy a small intimate community setting in the community of Black Water Village. This home is under construction and nestled on an intimate lot on a quiet street. As you approach the covered porch sets the tone for the homes inviting ambiance. Stepping inside, the open floor plan welcomes you… Read More with warmth, and functionality. A large island in the kitchen creates an ideal space for both entertaining and day to day living. The split floor plan ensures privacy with two bedrooms and a full bath while the primary bedroom boasts a large walk in closet catering to the most extensive wardrobe collections. This home will have a front load garage. The primary photo is of a home the builder has built so there is still time to pick colors. The home will feature laminate flooring throughout, granite counters, tiled backsplash, and stainless appliances. This quiet enclave offers a quiet, county like setting yet close to all the areas local restaurants, shopping and just a short drive to the areas most popular beaches. Read Less
Courtesy of JERRY (Albert) CLARK, BETHANY AREA REALTY LLC [email protected]
Listing Snapshot
Days Online
98
Last Updated
Property Type
Single Family Residential
Beds
3
Full Baths
2
Square Ft.
1,650
Lot Size
0.24 Acres
MLS Number
DESU2074646
Additional Details
Appliances & Equipment
Built-In Microwave, Dishwasher, Oven/Range - Electric, Refrigerator, Stainless Steel Appliances, Water Heater
Building
1,650 sqft living area, 1,650 sqft above grade (finished), Structure Type: Detached, Wall & Ceiling Types: Dry Wall, 1 levels, Ranch/Rambler, Frame, Vinyl Siding
Cooling
Central Air, Electric, Central A/C
Doors
Sliding Glass, Insulated
Exterior Features
Sidewalks, Gutter System, Exterior Lighting
Floors
Laminated
Foundation
Block
Garage
6 garage spaces
Heating
Electric, Forced Air
Home Owner's Association
HOA Fee: $120, Fee Freq: Annually, Basketball Courts, Common Grounds, Picnic Area, Pier/Dock, Tot Lots/Playground, Water/Lake Privileges, Common Area Maintenance, Pier/Dock Maintenance, Snow Removal
Interior Features
Ceiling Fan(s), Combination Dining/Living, Floor Plan - Open, Kitchen - Island, Pantry, Recessed Lighting, Walk-in Closet(s)
Lot
10,454 sqft, 0.24 acres
Property
Other Structures: Above Grade
Roof
Architectural Shingle
Sewer
Low Pressure Pipe (LPP)
Taxes
County Tax: $7, County Tax Pymnt Freq: Annually
Utilities
Hot Water: Electric
Windows
Double Pane, Energy Efficient
Find The Perfect Home
'VIP' Listing Search
Whenever a listing hits the market that matches your criteria you will be immediately notified.
Mortgage Calculator
Monthly Payment
$0
CJ Stein
Realtor

Thank you for reaching out! I will be able to read this shortly and get ahold of you so we can chat.
~CJPlease Select Date
Please Select Type
Similar Listings
Listing Information © BrightMLS. All Rights Reserved.
This information is provided exclusively for consumers' personal, non-commercial use; that it may not be used for any purpose other than to identify prospective properties consumers may be interested in purchasing, and that data is deemed reliable but is not guaranteed accurate by BrightMLS. Information may appear from many brokers but not every listing in BrightMLS is available.
This content last updated on .

Confirm your time
Fill in your details and we will contact you to confirm a time.

'VIP' Property Search
Put an experts eye on your home search! You’ll receive personalized matches of results delivered direct to you.




























